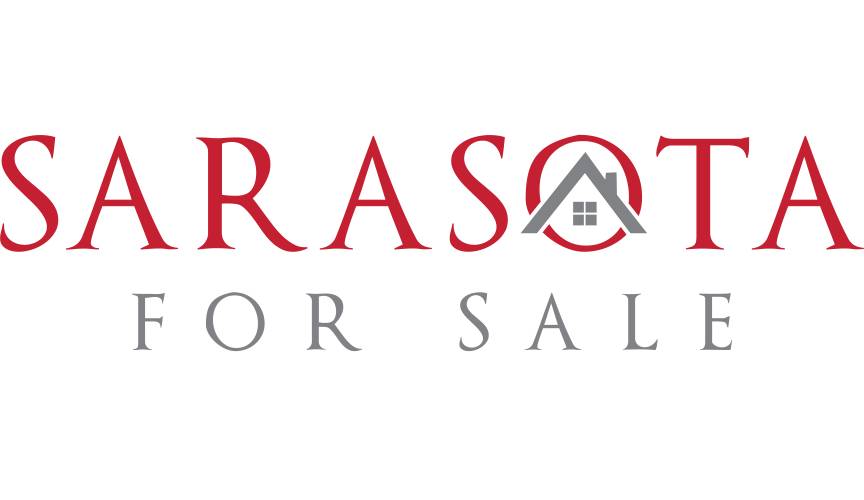

11836 CRAWFORD PARRISH LN Sold Save Request In-Person Tour Request Virtual Tour
Parrish,FL 34219
Key Details
Sold Price $340,0005.6%
Property Type Single Family Home
Sub Type Single Family Residence
Listing Status Sold
Purchase Type For Sale
Square Footage 1,515 sqft
Price per Sqft $224
Subdivision Forest Creek Ph Ii-B 2Nd Rev Port
MLS Listing ID A4646261
Bedrooms 3
Full Baths 2
HOA Fees $10/ann
Year Built 2013
Annual Tax Amount $5,061
Lot Size 6,098 Sqft
Property Sub-Type Single Family Residence
New Construction false
Property Description
This 3 bedroom, 2 bath, 2 car garage is just waiting for a new owner! Split bedrooms for privacy, and the primary bedroom, rivals a 5-star hotel! Feel like you're on vacation every day! If you are the cook in the family the kitchen is well appointed and there is plenty of room for more than one helper! The screened in lanai is perfect for dinner alfresco! No carpet in this home for ease of care! Make sure you see the virtual tour for other upgrades like plantation shutters! Great for lock and leave for local fun! Forest Creek is old Florida with a perfect mix of aged oak trees and added native plants, making it look like it has been here for years! The large manmade lake affords for lazy day fishing or just sitting and watching the sunset color the skies like nowhere else! This neighborhood was built by Neal Communities with so much thought to the environment and every corner shows it! And litterly down the street from the brand new Forest Creek is located in the growing city of Parrish, just minutes from the brand new Parrish Community Park with boardwalk, playgrounds, picnic shelters, a splash pad and more and I-75 equally situated between St. Petersburg, Tampa, Sarasota and Orlando. Come check out this gated community and make this home your first, second or part-time home! You won't be sorry!
Location
State FL
County Manatee
Community Forest Creek Ph Ii-B 2Nd Rev Port
Area 34219 - Parrish
Zoning PDR
Rooms
Other Rooms Family Room,Formal Dining Room Separate,Inside Utility
Interior
Heating Central
Cooling Central Air
Flooring Luxury Vinyl,Tile
Laundry Electric Dryer Hookup,Inside,Laundry Room,Washer Hookup
Exterior
Exterior Feature Hurricane Shutters,Private Mailbox,Sliding Doors
Parking Features Garage Door Opener,Guest
Garage Spaces 2.0
Community Features Clubhouse,Deed Restrictions,Fitness Center,Gated Community - No Guard,Pool,Sidewalks,Street Lights
Utilities Available Cable Available,Electricity Connected,Sewer Connected,Water Connected
Roof Type Shingle
Building
Lot Description Landscaped,Paved
Foundation Slab
Sewer Public Sewer
Water Public
Structure Type Block,Stucco
New Construction false
Others
Monthly Total Fees $10
Acceptable Financing Cash,Conventional,FHA,VA Loan
Listing Terms Cash,Conventional,FHA,VA Loan
Special Listing Condition None